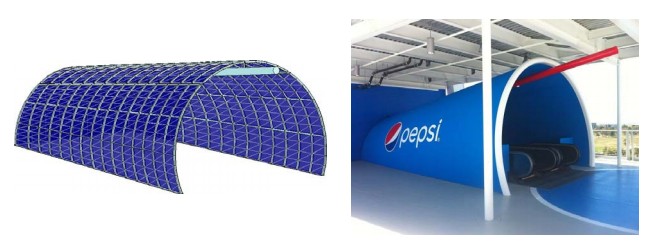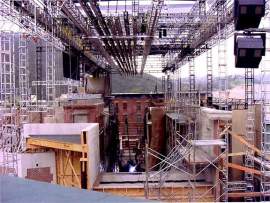Challenge:
The client wanted to install a beverage cup shaped awning over an existing escalator opening at a new NFL stadium in Northern California. The goal was to create a design that was both structurally adequate for permanent wind and seismic loads and was modular so that it could be fabricated off-site, shipped in pieces to the stadium, and then lifted by a crane onto the concourse level for final assembly and installation. Connecting to the slab was challenging due to a shallow moisture barrier in the existing slab that could not be penetrated.
Resolution:
Initial concept drawings were used to develop the analysis models in a commercially available structural modeling computer program. Multiple computer models were generated to analyze each awning module separately during the lift and the assembled awning structure. Dynamic factors were applied to the models for the lift and calculated wind and seismic forces were applied to the assembled awning model. Member forces and stresses were evaluated based on the allowable limits of the materials and structural details were developed for the connections and anchorage to the existing slab.




