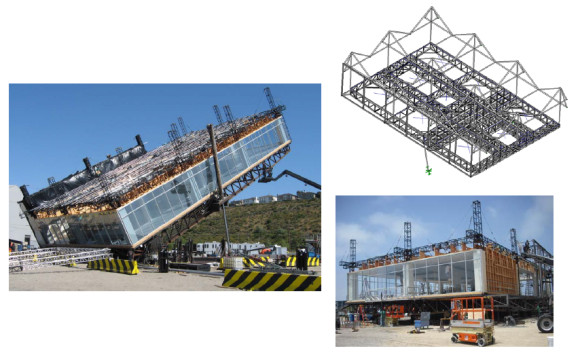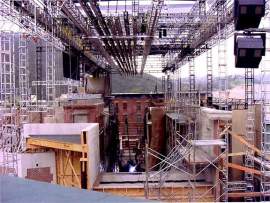Challenge:
Our client requested we analyze the structural and mechanical components for a 60′-0″ x 100′-0″ cantilevered tilt table. The production sequence involved a building being knocked down and actors sliding down the floor and breaking through the windows. The total weight of the platform, including the concrete foundation was close to 1.5 million pounds. The tilt table was to be lifted to a maximum angle of 45 degrees and was designed to withstand a wind speed of 35 mph while rotated. Deflection in the vertical truss columns and diaphragm roof system had to be limited to ensure the glass did not crack during lifting.
Resolution:
In order to analyze the structural adequacy of the tilt table: the supporting frame assembly, truss columns, and lift arms were evaluated using several math models to simulate the unit in varying extreme positions of elevation and rotation. A moment frame with triangular truss columns was designed to hold the roof diaphragm. The moment frame allowed for maximum clear space between columns and limited deflection. Temporary forces such as wind and dynamic effects were also considered. Member stresses, forces, and connections were evaluated and structural adequacy was determined based on the allowable limits of the materials. Upon completion, it was observed that the tip deflection was less than 1″ which was within our boundary conditions.




