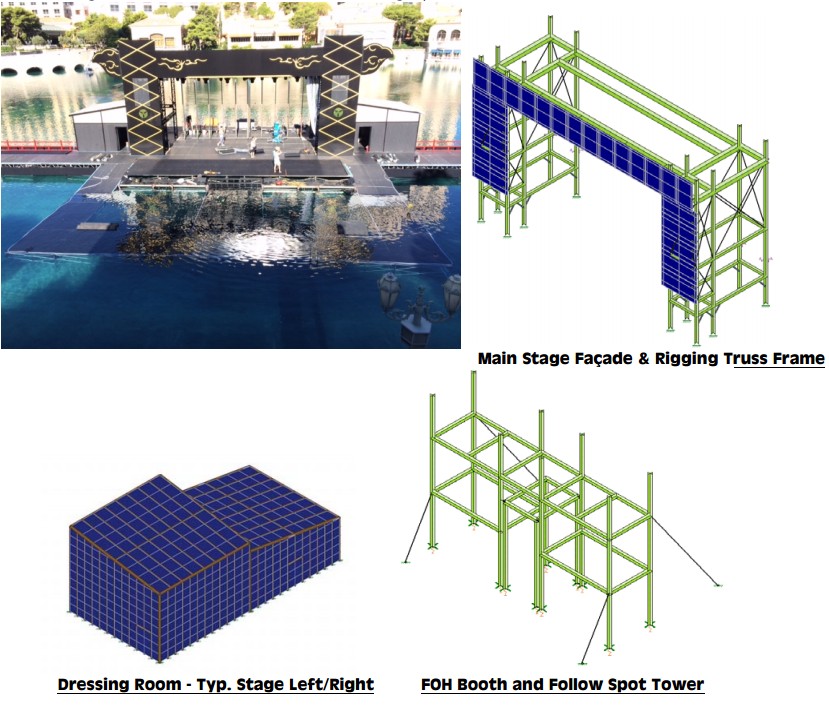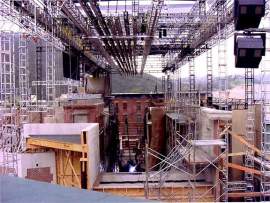Challenge:
Our client built a 200 foot wide stage deck and runway system that was entirely supported by the bottom floor surface of the pond in front of a major hotel and casino in Las Vegas, NV. The pond floor is 9 feet below the water surface. A portion of the stage remained submerged just below the water surface to create the appearance of the performers dancing on water. There was also a 57 foot wide x 20 feet deep x 36 feet high (above the pool floor) rigging grid truss frame which supported front facade panels as well as a rear backdrop which was a series of vertical louvers that rotated during the performance, changing the appearance of the backdrop in real time. There were also wood framed dressing rooms on either side of the stage as well as a front-of-house (FOH) spot tower guyed off to ballast blocks.
Resolution:
We used the client’s drawings and CAD files to create structural models of the main stage truss frame, dressing rooms, FOH tower and stage right/left runways in order to assess the structural integrity of each system. Dead and live loads were applied to these models as well as pressures resulting from a 60 mph wind due to the high visibility and exposure ofthe stage. The stage decks were load rated based on previous analyses performed by HEA for the stage deck panels being provided. A final report was issued to the client as well as Nevada PE stamped drawings for their use in getting the system approved for build by the local building and safety authorities.




