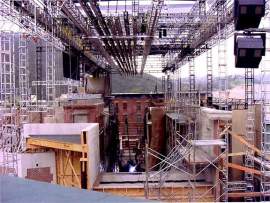Challenge:
Hopper Engineering was requested to perform a roof analysis of the South Hall of the LA Convention Center covering approximately 350,000 sq. ft. The purpose was to determine the additional live load capacity of the roof structure for rigging loads during shows and exhibitions.
Resolution:
A computer model was created of the entire existing roof truss structure. The existing dead loads and code-required live loads were then applied to the model to determine the original design adequacy of the roof. The roof was then analyzed with loads placed at the locations of the existing rigging pick points and factored until 90% capacity was reached. The result was an allowable total load of 1.7 million pounds of rigging loads evenly distributed over the entire roof.




