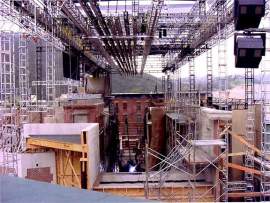Challenge:
Hopper Engineering Associates was requested to analyze a temporary wood dome structure measuring 75′-0″ in diameter and 45′-6″ in height. The client wished to give the dome structure an open appearance by utilizing wood ribs. Due to the curvature of the structure, the wood ribs needed to be custom designed. Each rib is fabricated from multiple layers of plywood glued and screwed together to make a custom glulam section. Due to the size of the ribs, each one needed to be constructed from multiple sections. Each section was connected with a custom slotted connection as seen in the photo above. The production also required a 33′-0″ by 12′-0″ opening at the base of the dome.
Resolution:
A commercially available structural analysis program was used to model the structural system of the dome. Environmental loads were applied to the model and the member stresses were extracted to ensure structural adequacy. Three circular rings of HSS tubes along the height of the dome and a single ring of steel channel at the top of the dome were installed as bracing for the ribs. A steel HSS header was used for the larger opening to avoid deflection. Approximately 2,700 bolts were used to construct the dome structure.




