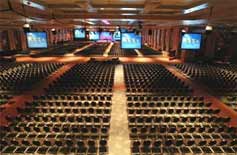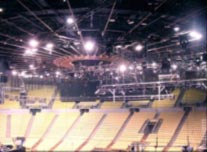
by GeorgeWebManHopperE | Mar 26, 2021 | Show Rigging and Fall Protection
This hotel ballroom was upgraded with permanent rigging points on the ceiling. HEA rated the rigging points based on the roof structural capacity and provided criteria for loading adjacent rigging points. HEA also selected suitable rigging components and recommended...

by GeorgeWebManHopperE | Mar 26, 2021 | Show Rigging and Fall Protection
This analysis was done to develop a load chart of allowable temporary rigging loads for the different components of the radial roof structure at the Los Angeles Forum. HEA assembled a computer model to represent the complex roof structure and applied dead and live...

by GeorgeWebManHopperE | Mar 26, 2021 | Show Rigging and Fall Protection
This facility has a rack assembly, over 30′ in height, with a trolley system, running along the entire length of the rack. To maintain employee safety, a fall protection system was required, running parallel to the trolley track. One requirement was that there...

by GeorgeWebManHopperE | Mar 26, 2021 | Show Rigging and Fall Protection
An overhead camera view was needed to shoot a motorcycle chase scene. HEA designed the temporary support structure and evaluated the associated rigging in accordance with the pertinent criteria. The final structure stood 80′ tall and provided a longitudinal...

by GeorgeWebManHopperE | Mar 26, 2021 | Productions, Venues, and Events
The roof structure shown was purchased by Stage Tech from Total Structures, Inc. and required confirmation for taller (46ft high) columns and higher rigging loads of the (3) LED screens (6000lb each). Additionally, the entire structure had to be supported by 6″...






